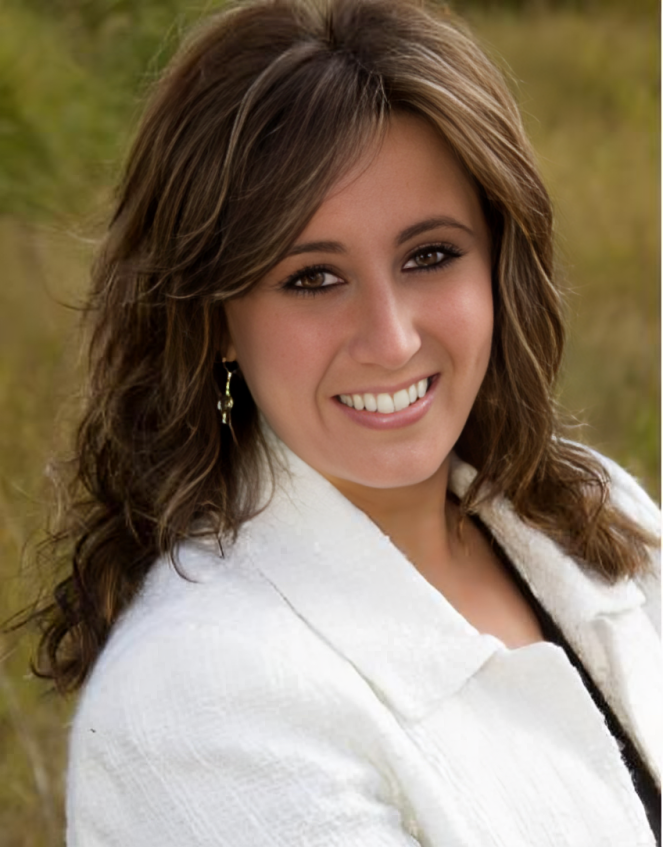Office: 403-710-5661
tammymacdonald@telus.net
Head Office
#203, 20 Sunpark Plaza SE
Calgary, AB, T2X 3T2
-
862 Wolf Willow Boulevard SE in Calgary: Wolf Willow Row/Townhouse for sale : MLS®# A2288373
862 Wolf Willow Boulevard SE Wolf Willow Calgary T2X 5R5 OPEN HOUSE: Feb 28, 202612:30 PM - 04:30 PM MSTOpen House on Saturday, February 28, 2026 12:30PM - 4:30PM This home is under construction so please come to the showhome for information. 702 Wolf Willow Blvd. SEOPEN HOUSE: Mar 01, 202612:30 PM - 04:30 PM MSTOpen House on Sunday, March 1, 2026 12:30PM - 4:30PM This home is under construction so please come to the showhome for information. 702 Wolf Willow Blvd. SE$520,990Residential- Status:
- Active
- MLS® Num:
- A2288373
- Bedrooms:
- 3
- Bathrooms:
- 3
- Floor Area:
- 1,425 sq. ft.132 m2
OPEN HOUSE SATURDAY FEB 28th and SUNDAY MARCH 1st FROM 12:30 PM - 4:30 PM *** LUXURIOUS STREET TOWN * NO CONDO FEES * DOUBLE CAR GARAGE * SIDE ENTRY DOOR * FULLY LANDSCAPED * DECK * WINDOW COVERINGS * UPGRADED FINISHINGS * Wonderful home located within a 5 minute walk to the Bow River where nature is right at your back door! As you enter this "open concept floor plan", the first features you'll see are the gorgeous wide plank floors, the 9 foot high ceilings, a cozy fireplace and elegant metal railing on the staircase. The spacious living room allows for casual family gatherings or a fun movie night. The dining room is located in the middle of the home and has the capacity to fit a large dining room table. The kitchen is at the REAR of the home and has an island with eating bar, a pantry, quartz countertops, Slim Line lighting and pendant lighting. The mudroom has a bench and hooks for jackets. The upper floor has a huge primary bedroom that has a walk in closet and a 4 piece ensuite bathroom which includes a 5 ft. wide TILED shower and 2 sinks. The 2 spare bedrooms are at the back of the home where you'll also find a 4 piece bathroom. The laundry room is on the upper floor as well. There's also a Tech space for a desk at the top of the stairs. The basement is unfinished but has plumbing rough-ins for a bathroom, laundry facilities and a bar sink. As you enter the backyard from the mudroom a 100 square foot deck is there to get your future backyard plans started. We have provided a rough-in gas line for your BBQ here. To get you out of Calgary's long winters, a double car garage is waiting for you! Grass will be provided for both the front yard and the back. Energy saving components are triple pane windows, a 96% high efficient furnace, LED lighting, a high end Air Filtration System ( HRV ) and a ECOBEE SMART thermostat that's an "all in one Smart Device. There's a shallow concrete swale in the backyard for drainage. Pictures are representative. Not all components in the pictures are included. Pictures are of a showhome but not the exact home. Builder's representative will clarify all details prior to a contract being written. RMS measurements taken from Builder's blueprints. More detailsListed by MaxWell Canyon Creek- TAMMY MACDONALD
- MAXWELL CANYON CREEK [#203, 20 SUNPARK PLAZA SE]
- 1 (403) 7105661
- Contact by Email
Data was last updated February 24, 2026 at 05:30 AM (UTC)
Data is supplied by Pillar 9™ MLS® System. Pillar 9™ is the owner of the copyright in its MLS®System. Data is deemed reliable but is not guaranteed accurate by Pillar 9™.
The trademarks MLS®, Multiple Listing Service® and the associated logos are owned by The Canadian Real Estate Association (CREA) and identify the quality of services provided by real estate professionals who are members of CREA. Used under license.

Tammy Macdonald
MaxWell Canyon Creek
Quick Links
© 2026
Tammy Macdonald.
All rights reserved.
| Privacy Policy | Real Estate Websites by myRealPage